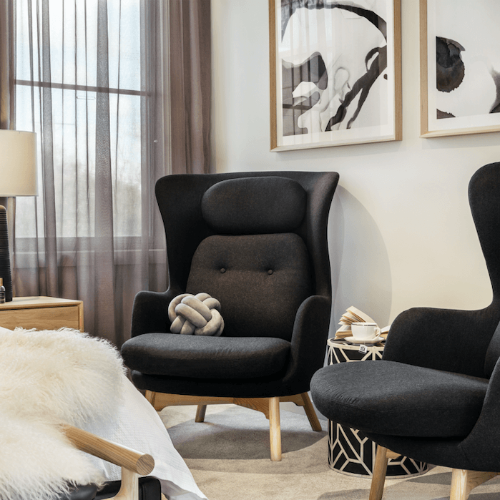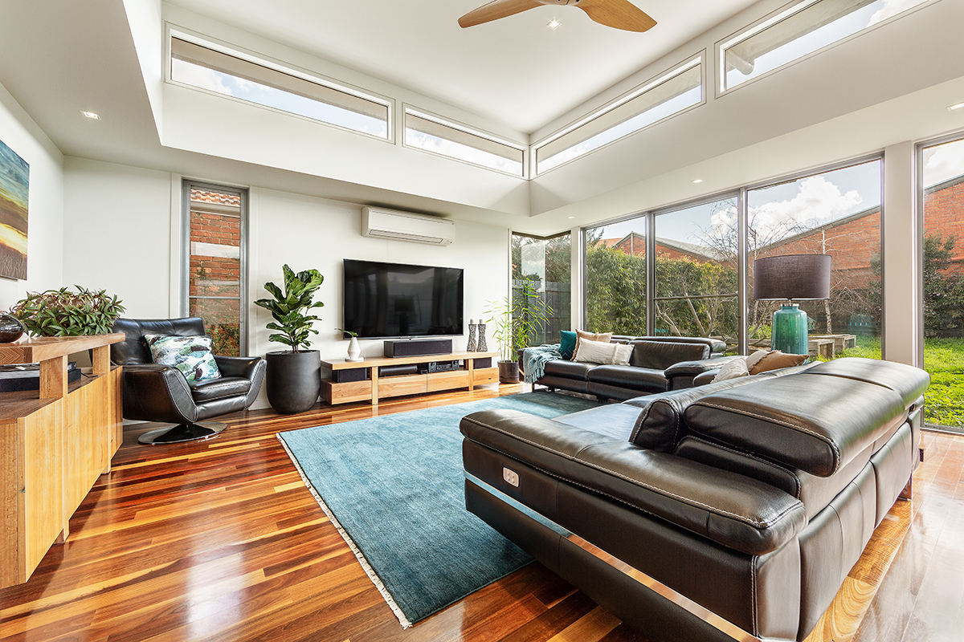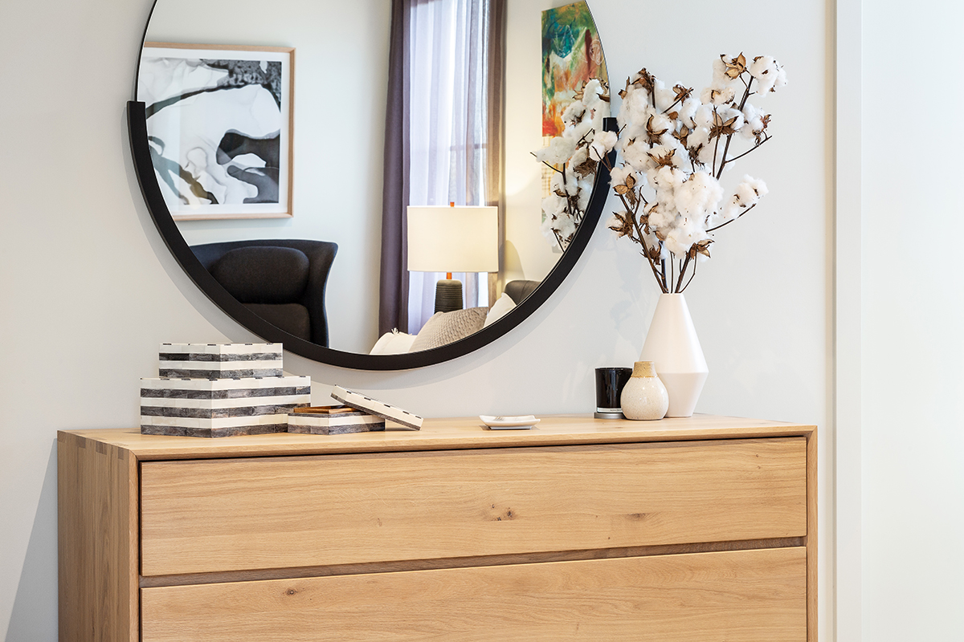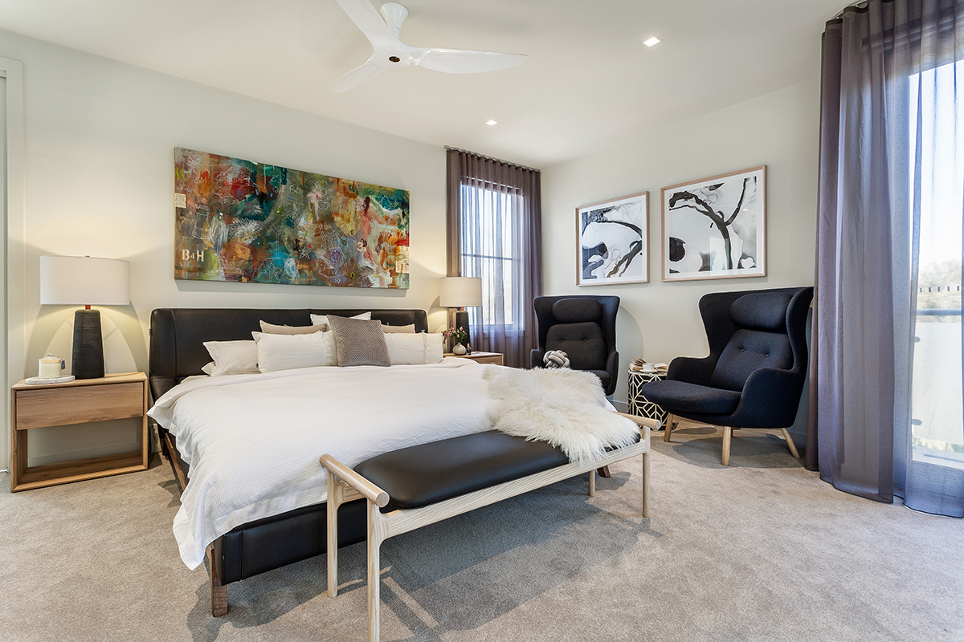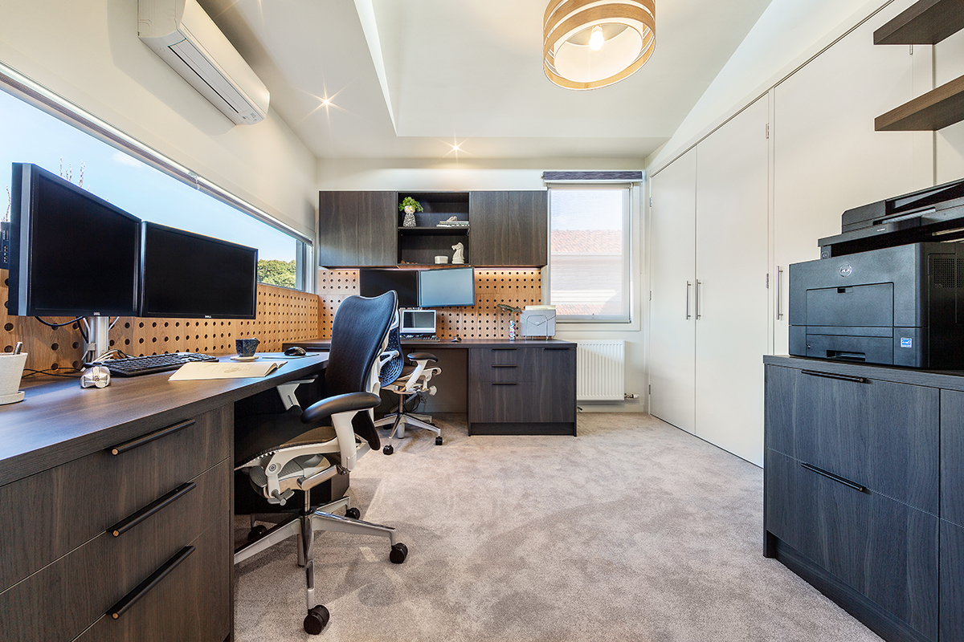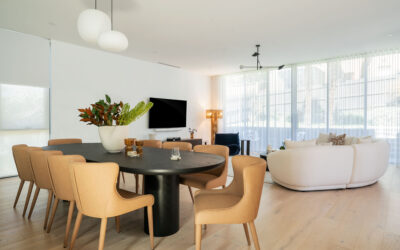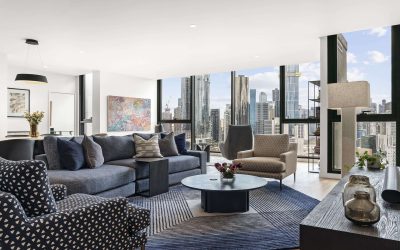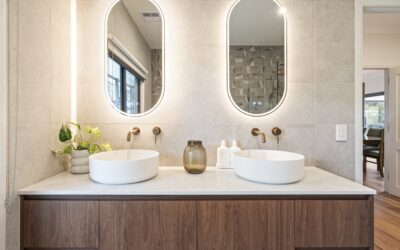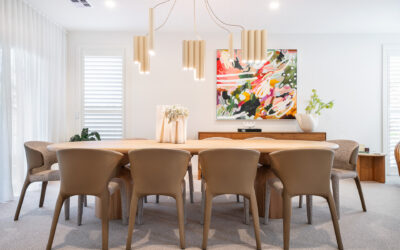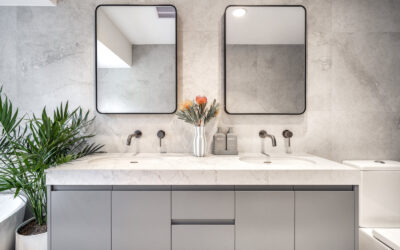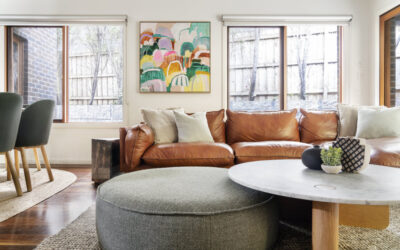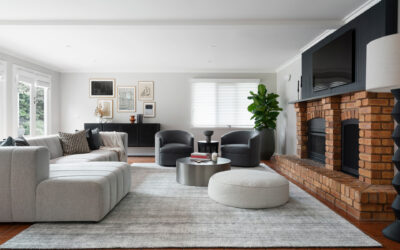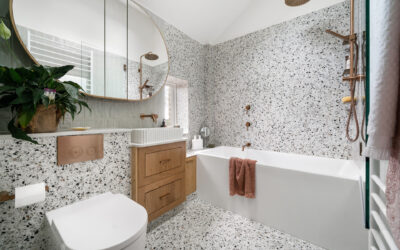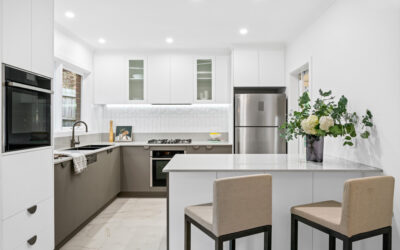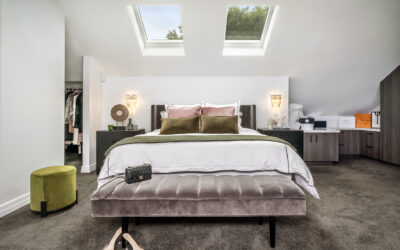Alphington Residence
The Alphington project was based predominately around the master bedroom, adjoining office, as well as the living room. The client wanted a full makeover of their bedroom furnishing as well as a plan to fit out their office to accommodate the growing storage and working needs. We designed and developed custom-built desks and printer station to stratify their working needs. All furniture, art & décor was sourced and styled by DSdezines.
Details
Aug 26, 2019
Alphington, Vic
Categories
Interior Design
Styling
Similar projects
Eaglemont Residence
We were thrilled to work with our client once again when presented with the task of furnishing their new home. This newly renovated Edwardian house is in the beautiful suburb of Eaglemont. From the entry through to the three bedrooms and living room the entire home...
Southbank Apartment
Among the many appealing features of my client's high-rise apartment are its open-plan living area and expansive views of Melbourne's landmarks. This second home serves as a venue for family get-togethers and a place for them to take advantage of everything Melbourne...
Arthurs Creek
Welcome To the Arthurs Creek project. When our clients purchased this stunning property, they were well aware that the house was not the main attraction, yet it required some imagination. We had the pleasure of working on both the exterior and interior design to help...
Springthorpe Residence
This project allowed us the pleasure of selecting some wonderful pieces for our client’s formal dining and lounge room.
Macleod Bathroom & Ensuite Renovation
With this project the clients wanted a no fuss, minimal look to their dated family bathroom and ensuite. This meant not adding feature lighting and other elements and hardware to dress it up. We had to find other ways to make theses spaces feel refreshed and also look...
Ivanhoe Project
We collaborated with our clients to replace the main living areas with new and updated furniture and home decor. The spaces include the front sitting room, family dining room, and lounge room, as well as a new kitchen splashback. We chose a palette of greens and tans...
Macleod Residence
We helped our clients furnish and decorate their newly acquired family home, with spaces including; Entry, Lounge, Dining, Study nook, Master Bedroom and Rumpus area. This also included having a custom built Mud room and new Laundry designed and installed. The theme...
Carlton Bathrooms
Located in a picturesque Victorian Townhouse, in Carlton we had the task of selecting finishes for both the master bath and second bathroom. The two rooms are rather compact in size with bluestone walls to consider, when designing the layout. We selected two tiles...
Watsonia Residence
The transformation of this house has enabled the new owners to truly make this home their own. Feature patterned tiles upon entry were a key part of the design. The renovation has delivered new contemporary spaces which now have a light and airy feel, with all new...
Preston Residence
It was a thrill to work on this project. Assisting our client with their goal of transforming an unused space into a master suite. A foyer, walk-in wardrobe, make-up station, bag display closet, extra wardrobe storage, and the spacious en-suite were all added to the...

