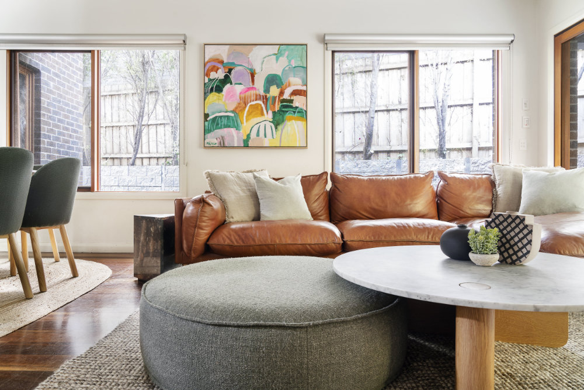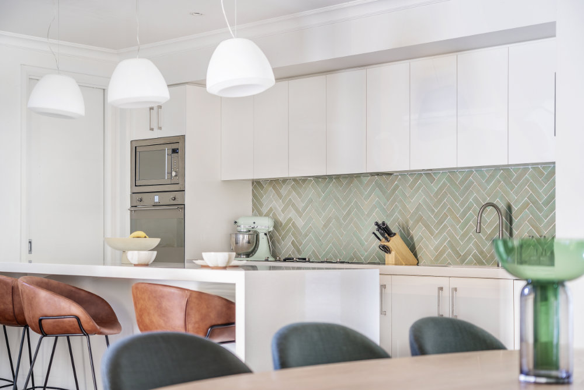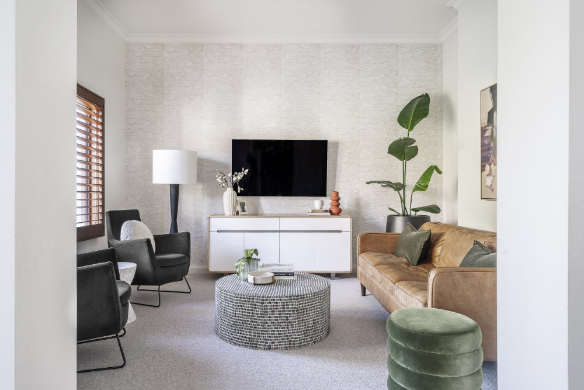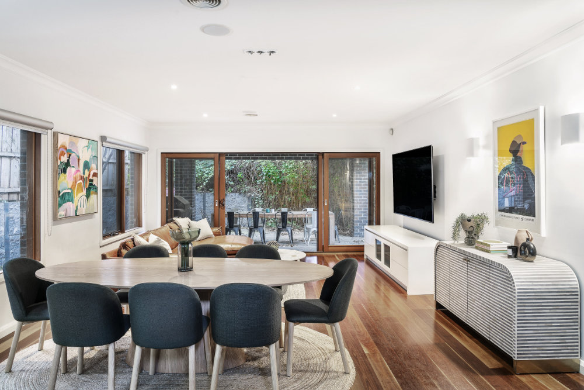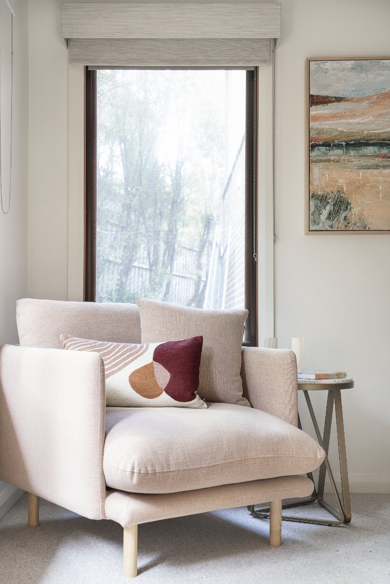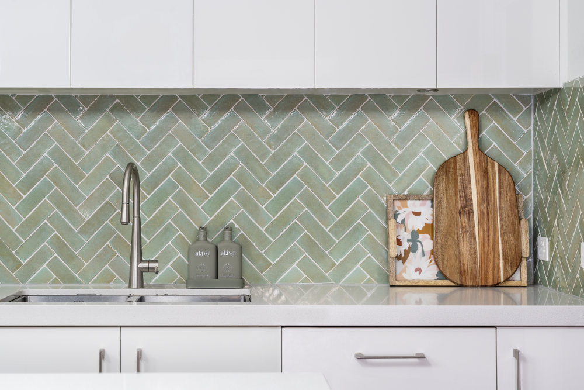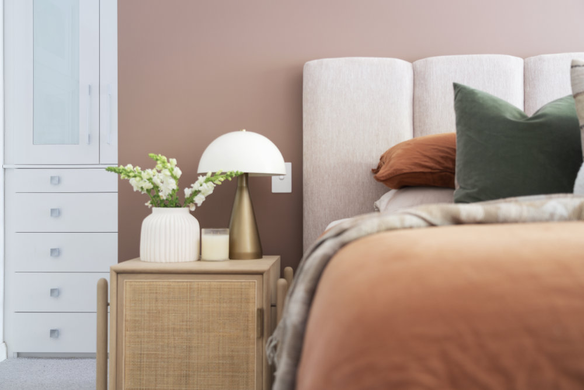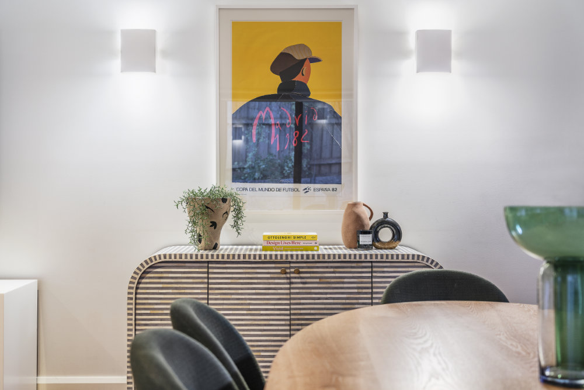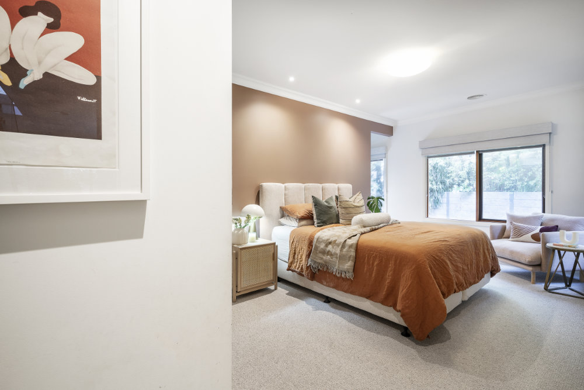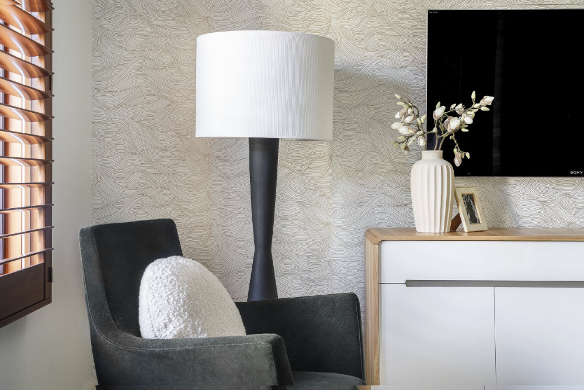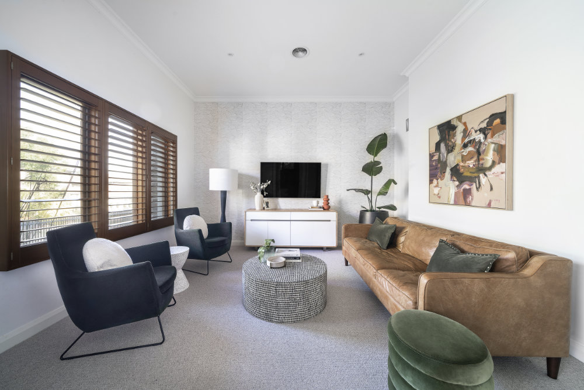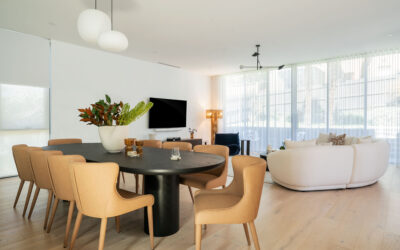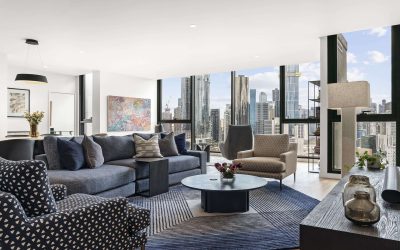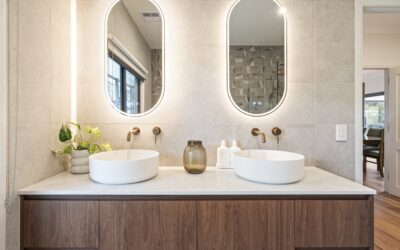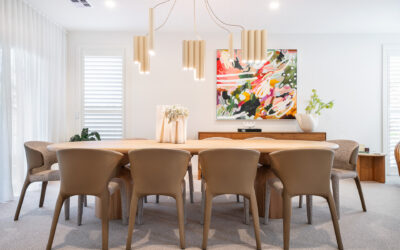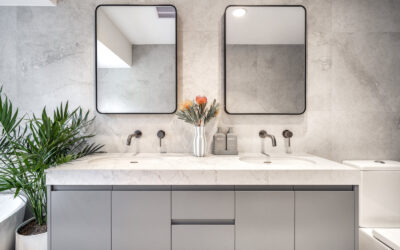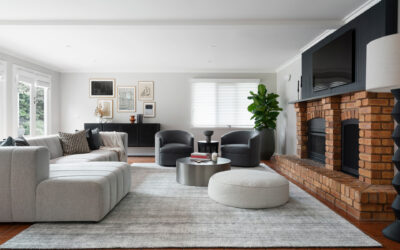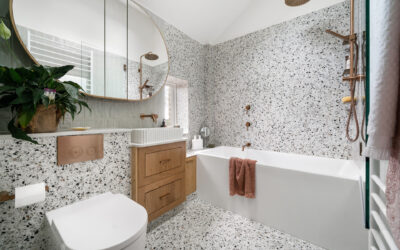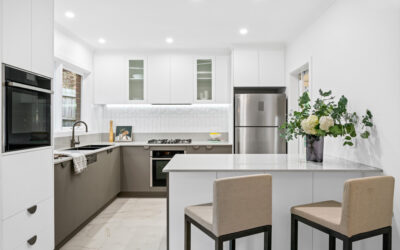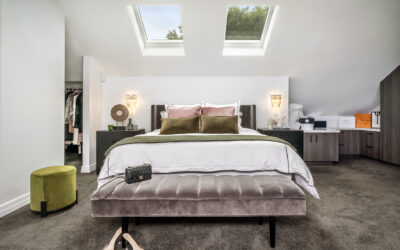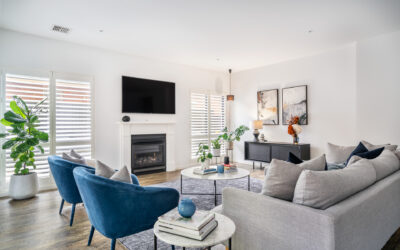Ivanhoe Project
We collaborated with our clients to replace the main living areas with new and updated furniture and home decor. The spaces include the front sitting room, family dining room, and lounge room, as well as a new kitchen splashback.
We chose a palette of greens and tans as the main hues and surrounded them with a variety of textures and finishes, including wallpaper for the sitting area. For the kitchen splashback, handmade glazed tiles were acquired; this infusion of colour not only updated the area, but also helped to connect the rooms and offer textural warmth to the space.
The master bedroom’s motif revolved around an abstract art piece in gentle warm tones of pinks and burnt orange. The usage of tone-on-tone created a melancholy atmosphere in this room.
Details
June, 2023
Ivanhoe, Vic
Categories
Interior Design
Styling
Similar projects
Eaglemont Residence
We were thrilled to work with our client once again when presented with the task of furnishing...
Southbank Apartment
Among the many appealing features of my client's high-rise apartment are its open-plan living area...
Arthurs Creek
Welcome To the Arthurs Creek project. When our clients purchased this stunning property, they were...
Springthorpe Residence
This project allowed us the pleasure of selecting some wonderful pieces for our client’s formal dining and lounge room.
Macleod Bathroom & Ensuite Renovation
With this project the clients wanted a no fuss, minimal look to their dated family bathroom and...
Macleod Residence
We helped our clients furnish and decorate their newly acquired family home, with spaces...
Carlton Bathrooms
Located in a picturesque Victorian Townhouse, in Carlton we had the task of selecting finishes for...
Watsonia Residence
The transformation of this house has enabled the new owners to truly make this home their...
Preston Residence
It was a thrill to work on this project. Assisting our client with their goal of transforming an...
Rosanna Residence
The interior design of this home was done in a monochrome scheme to complement the inside...

