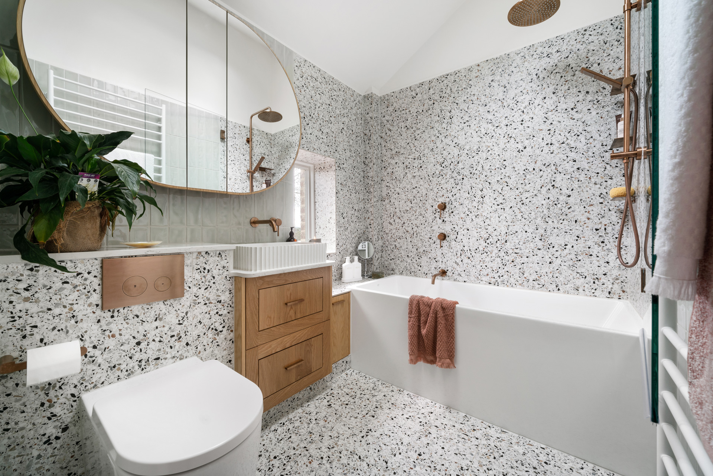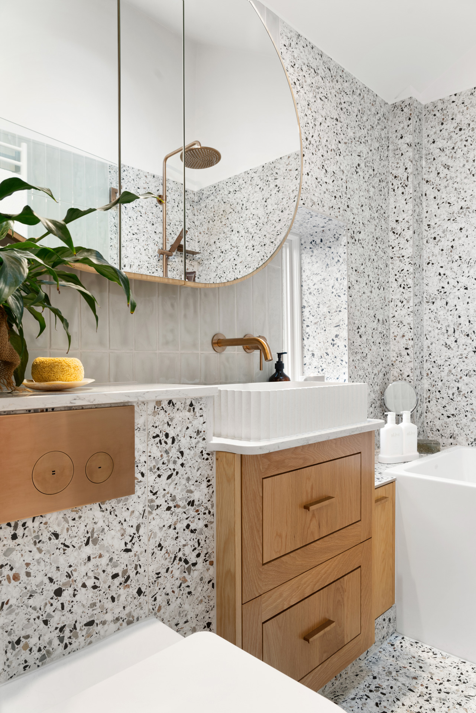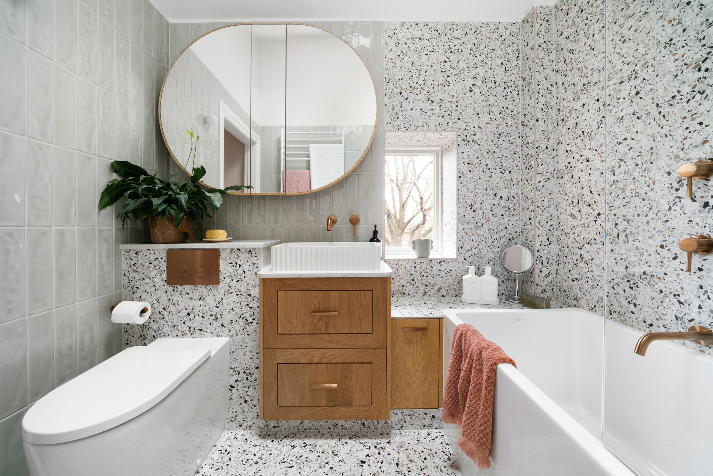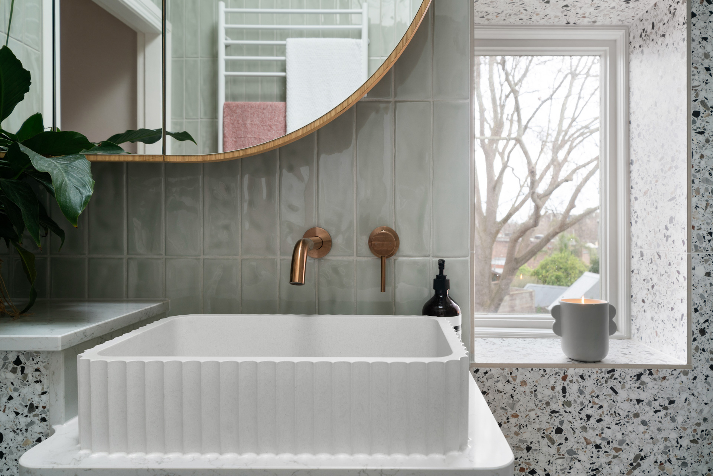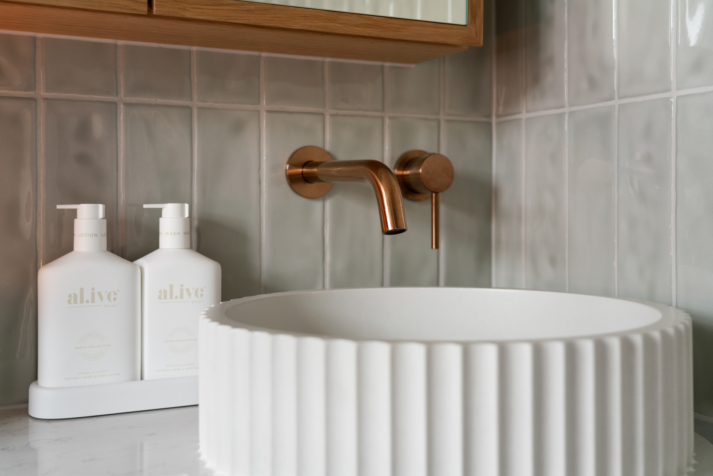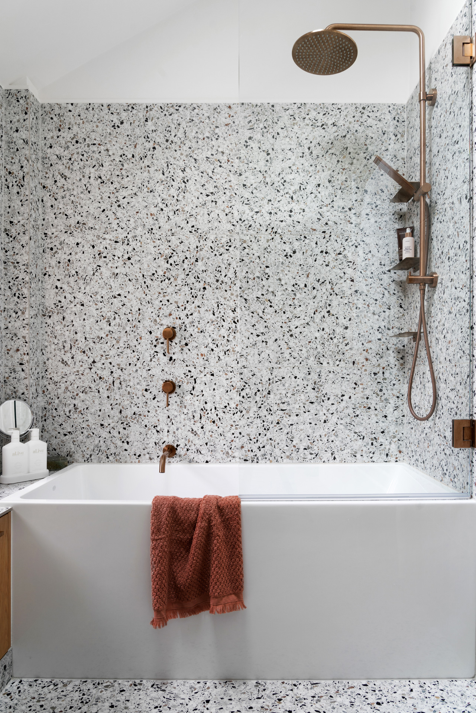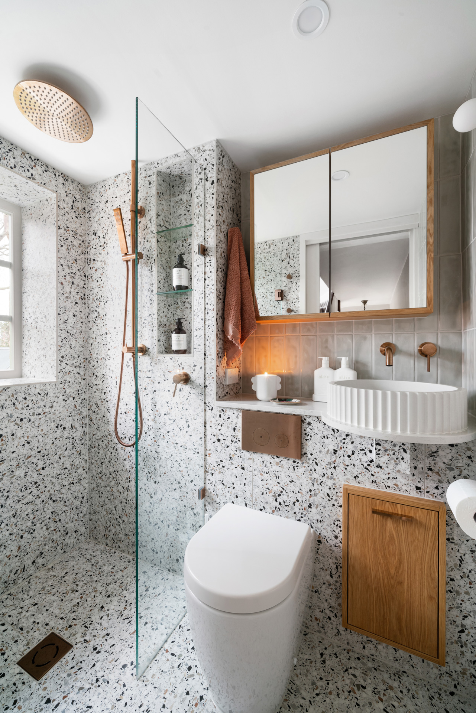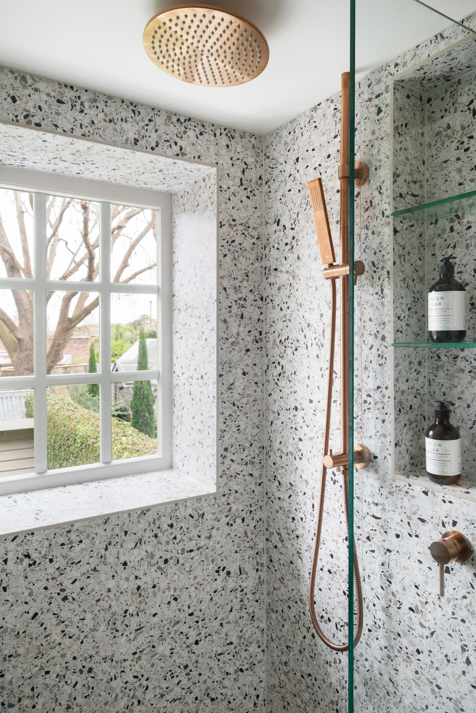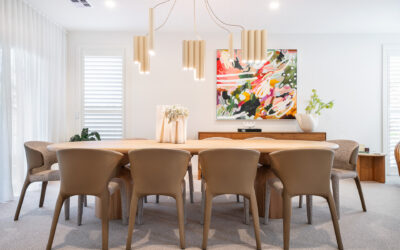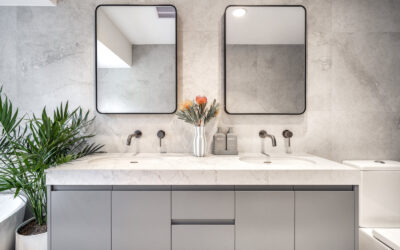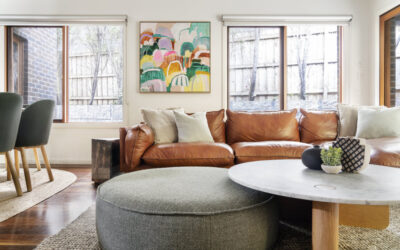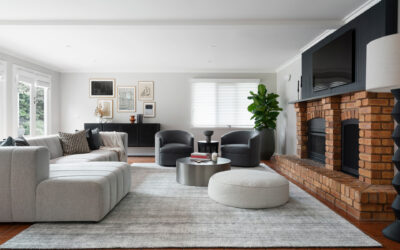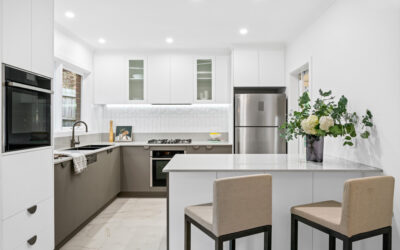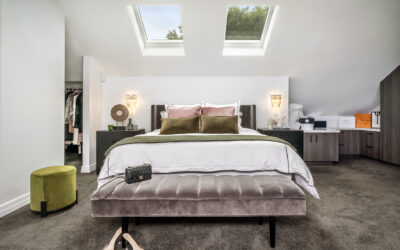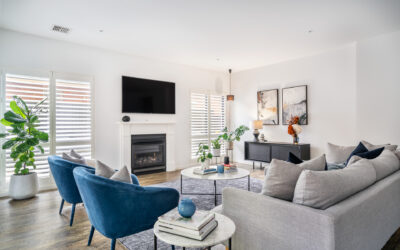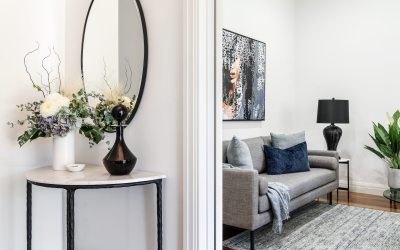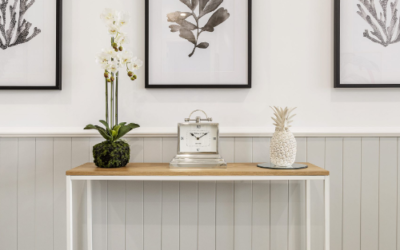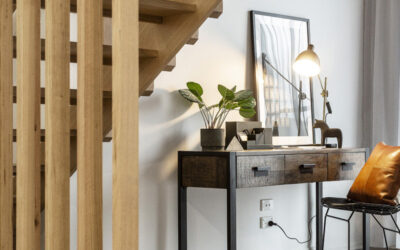Carlton Bathrooms
Located in a picturesque Victorian Townhouse, in Carlton we had the task of selecting finishes for both the master bath and second bathroom. The two rooms are rather compact in size with bluestone walls to consider, when designing the layout.
We selected two tiles choices, a patterned Terrazzo and soft sage subway tile which we teamed back with brushed bronze tapware to soften the space. The Bluestone wall created limitation with the vanity area however, the builder was able to find solutions and create the much needed room for storage.
We sourced beautiful round concrete basins and curved shaving cabinets taking the edge off the narrow areas and complementing the finishes perfectly.
Details
Sept, 2022
Carlton, Vic
Categories
Interior Design
Styling
Similar projects
Springthorpe Residence
This lovely weatherboard
Macleod Bathroom & Ensuite Renovation
With this project the clients wanted a no fuss, minimal look to their dated family bathroom and...
Ivanhoe Project
We collaborated with our clients to replace the main living areas with new and updated furniture...
Macleod Residence
We helped our clients furnish and decorate their newly acquired family home, with spaces...
Watsonia Residence
The transformation of this house has enabled the new owners to truly make this home their...
Preston Residence
It was a thrill to work on this project. Assisting our client with their goal of transforming an...
Rosanna Residence
The interior design of this home was done in a monochrome scheme to complement the inside...
Reservoir Beauty
This lovely weatherboard
Montauk Property
This house was styled inside and out for a builder display home. We worked with the builder...
Azure Property
This house was styled inside and out for a builder display home. We worked with the builder...

